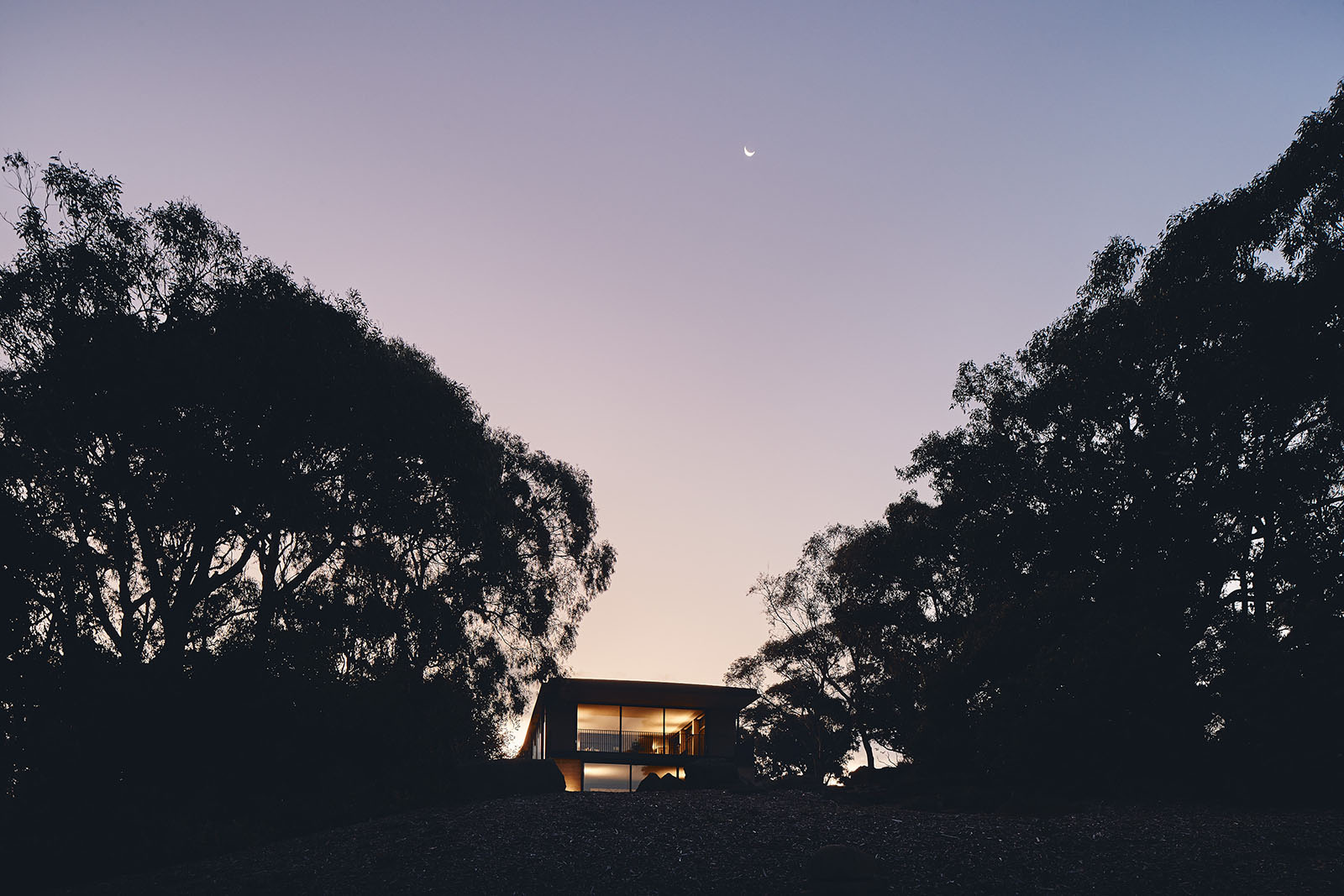Aireys House
Victoria, Australia

photography
peter bennetts
Dense bushland nestles Aireys House between the eucalyptus and blackwood trees, midway between sea and sky. Named simply after the Aireys inlet it overlooks, its externally recessed fixed glass and rammed earth fin walls create rhythmic frames and transparent views of the horizon, inviting one to meditate on the untouched vegetation and water without distractions.



The earth enfolds rammed earth walls that mirror the raw depth of ruins, giving rise to a building that’s visually and metaphorically embedded into the grounds. Horizontal planes frame the horizon across the south and east, emphasising the house’s partial burial and its primal union with the land.

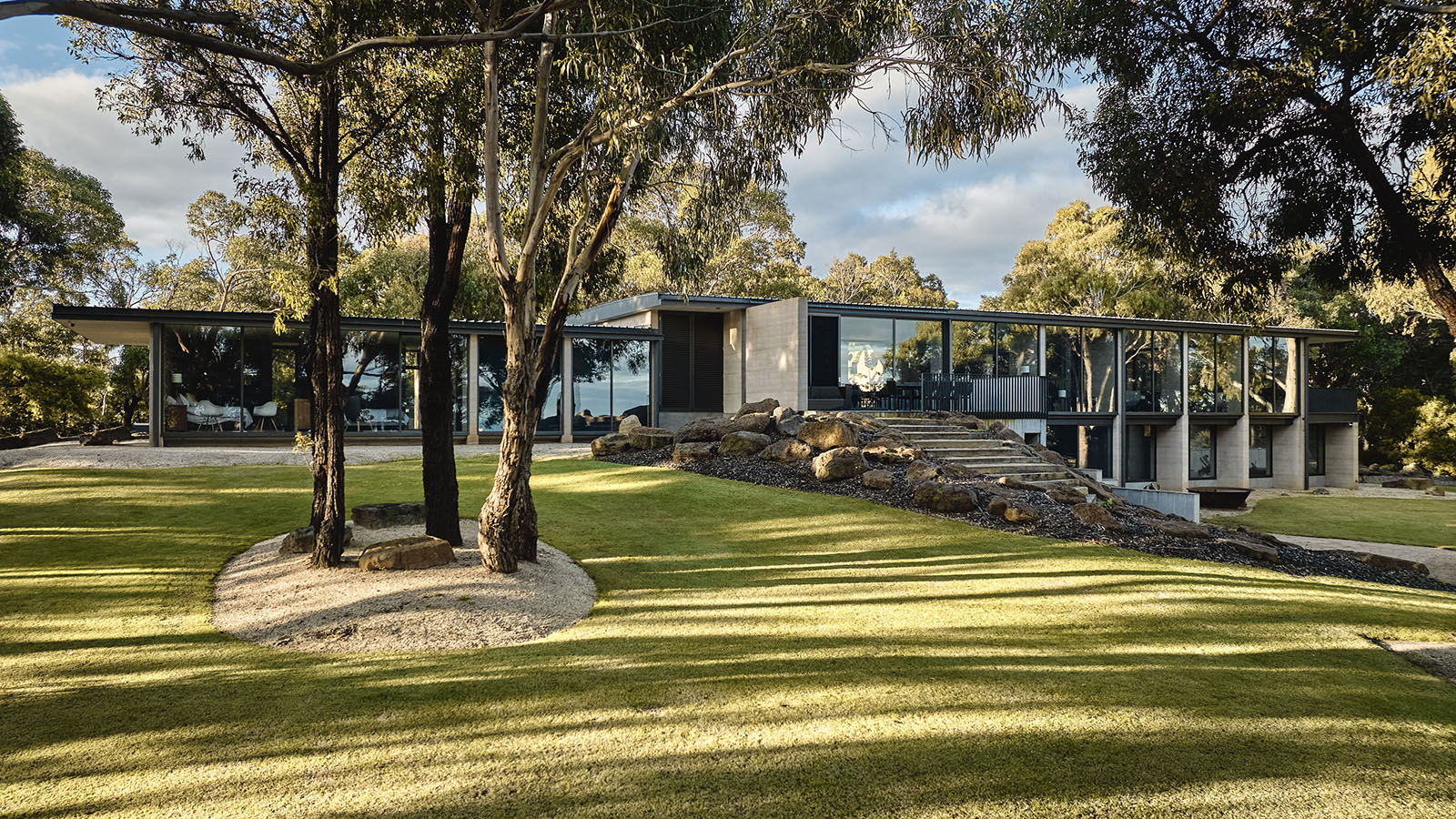
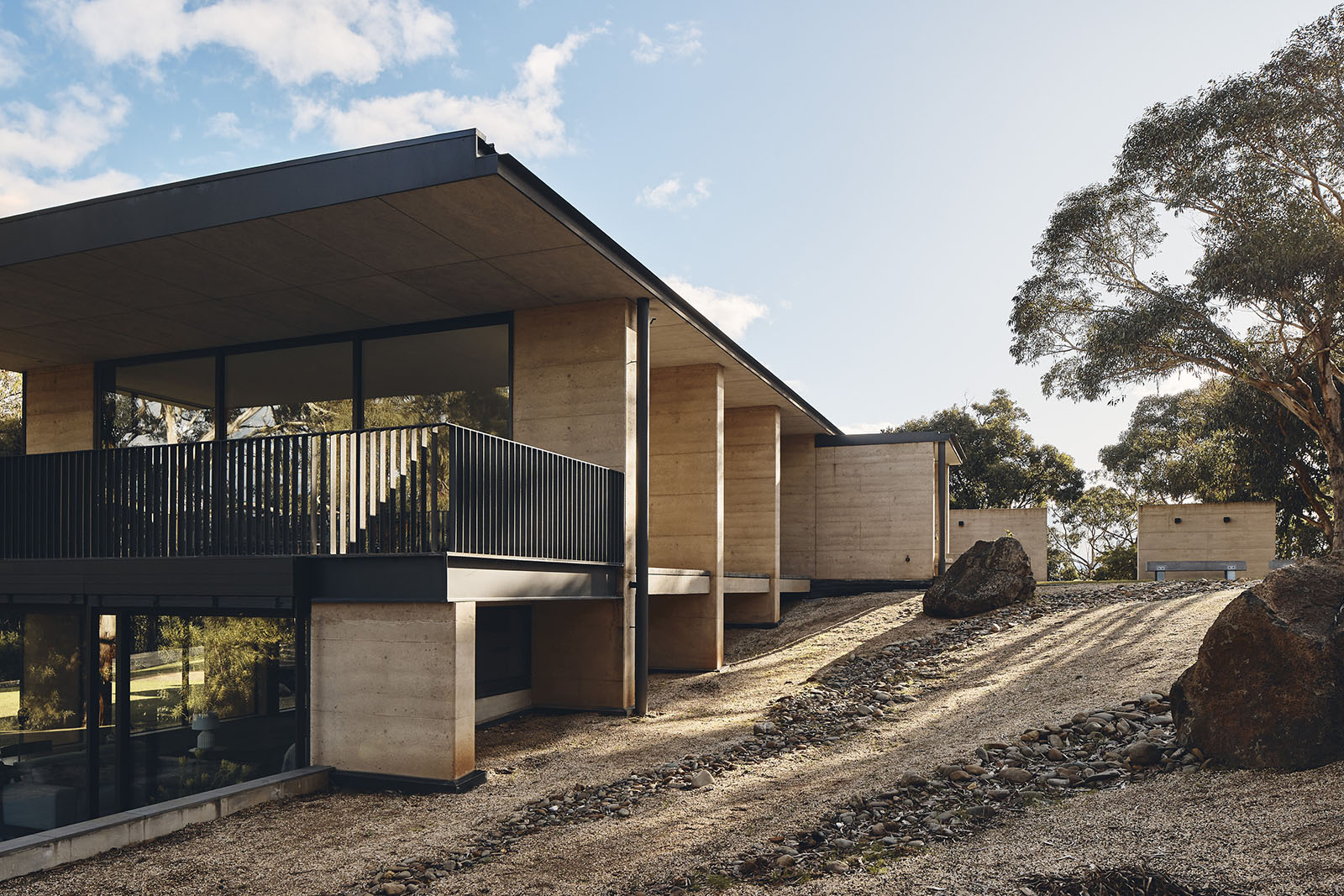
Sensitively constructed to channel nature’s strengths, the earth’s contact with fin walls stabilises the temperature over the seasons, while concealed vents under the windows invite cooling southern winds for natural ventilation even in intense periods of rain. High windows on the north vents in warm air through thermal convection currents that provide cross-ventilation for stiller moments. There is an open, and constant, invitation to communion with sweet, fresh, air.
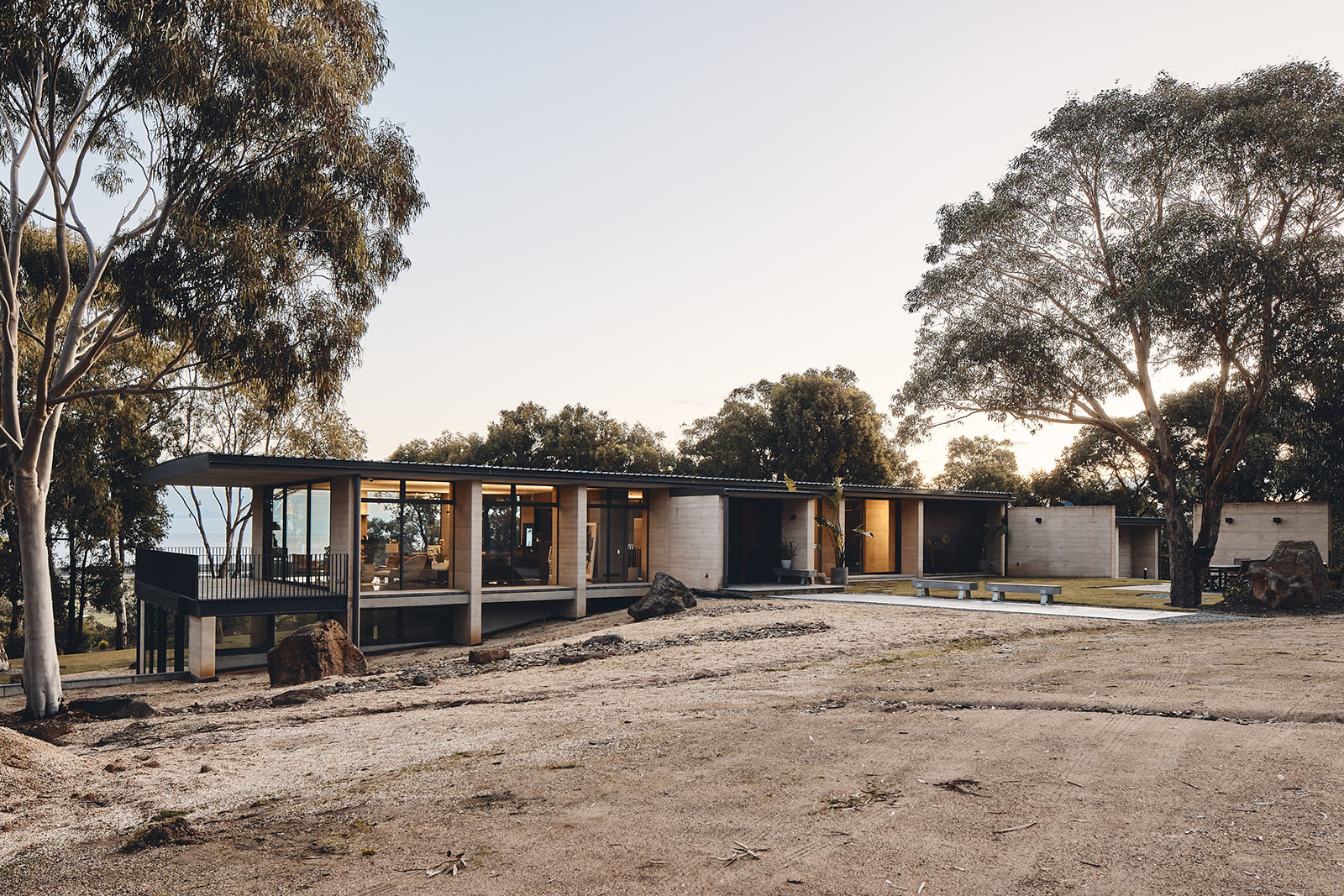

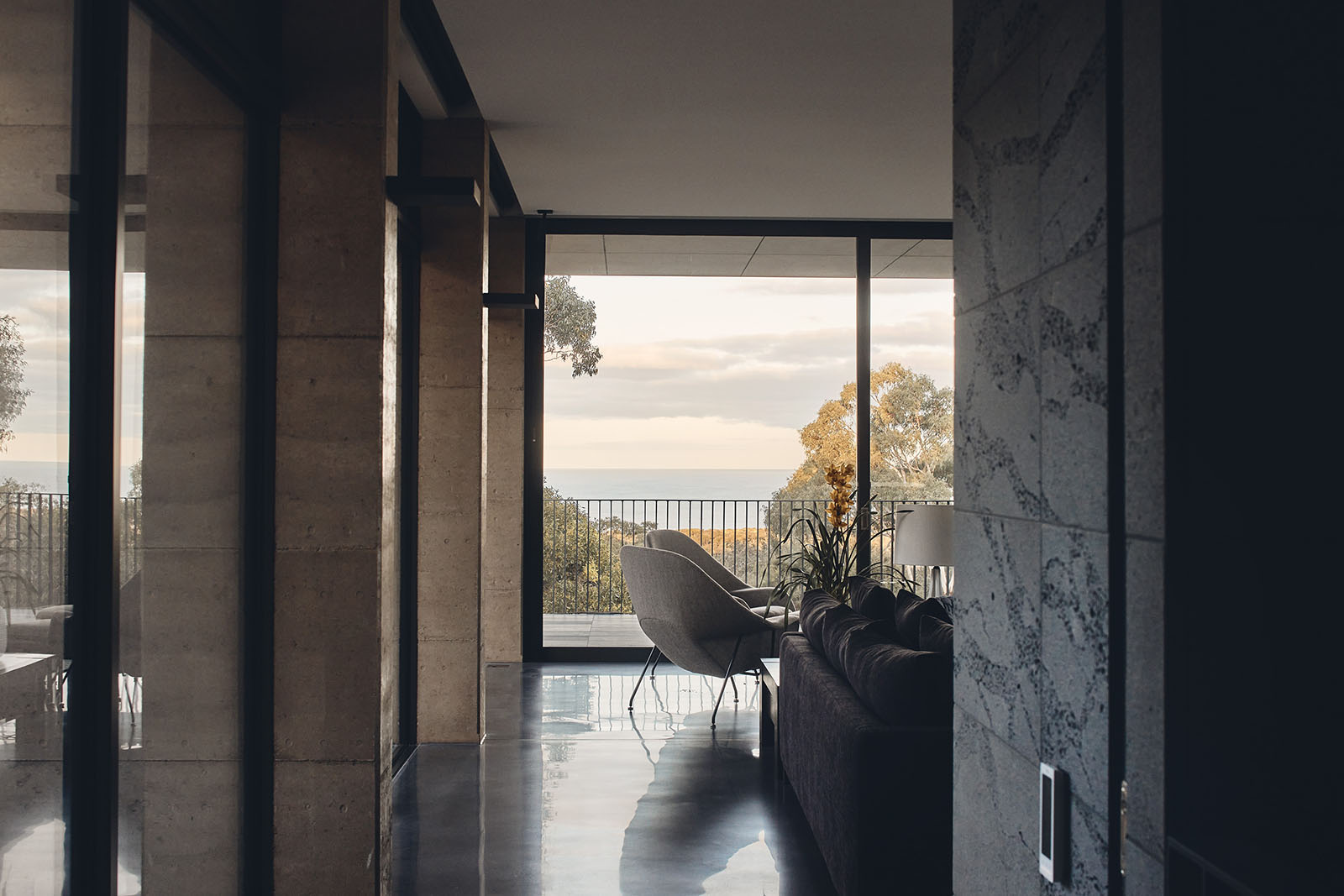
Moving through the house, corridors gently center views of prominent trees, and interstitial spaces outline vistas of the outside, forming spaces of quiet reflection and reading rooms that invite contemplation of the landscape. Across the seasons and the time of day, light and shadow play across walls, floors, and windows - inscribing the solar and lunar rhythms of the land into the house.

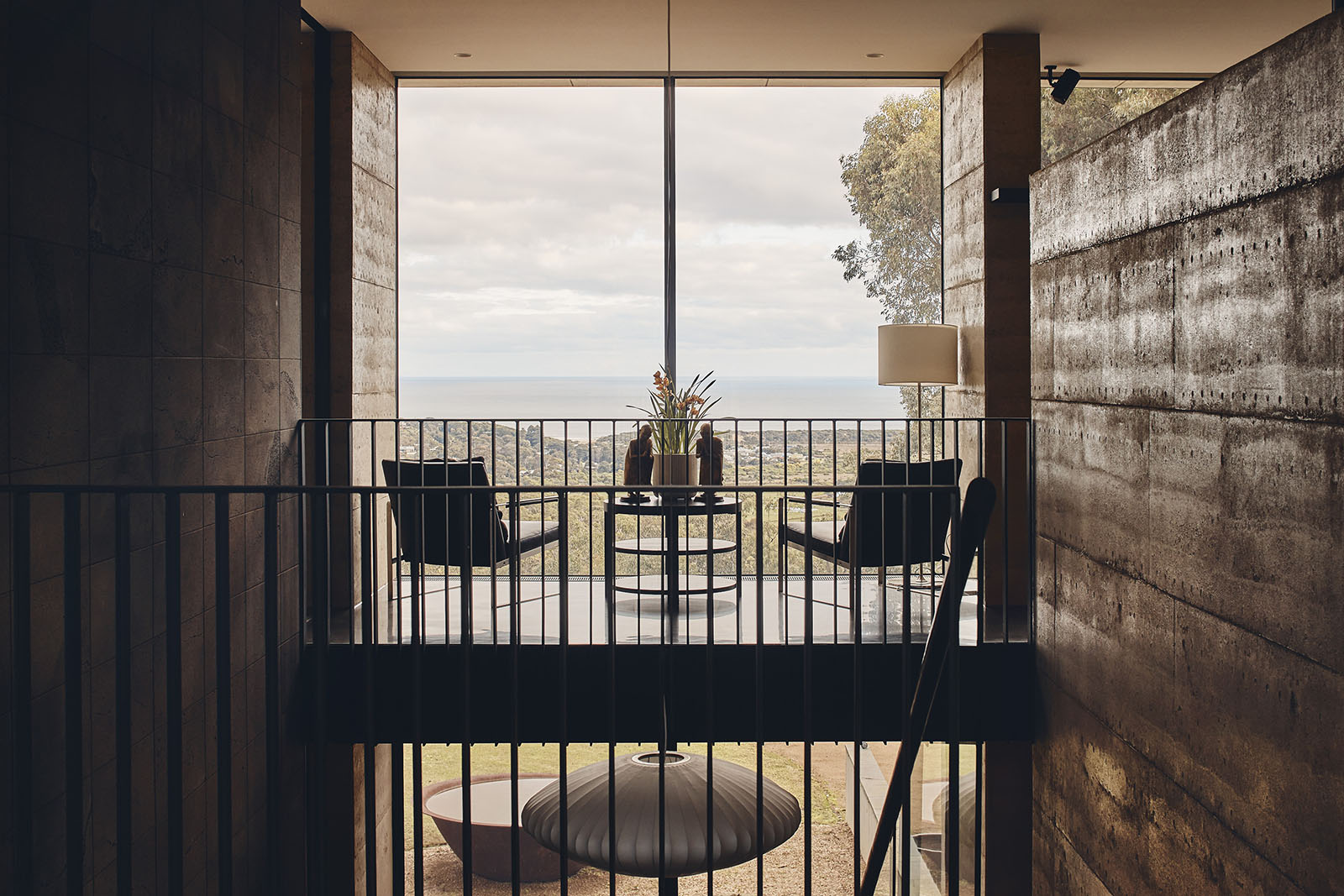




Aireys House invites one not just to look but to gaze deeply over time, observe quietly, and hold commune with the very land that cocoons it intimately.


